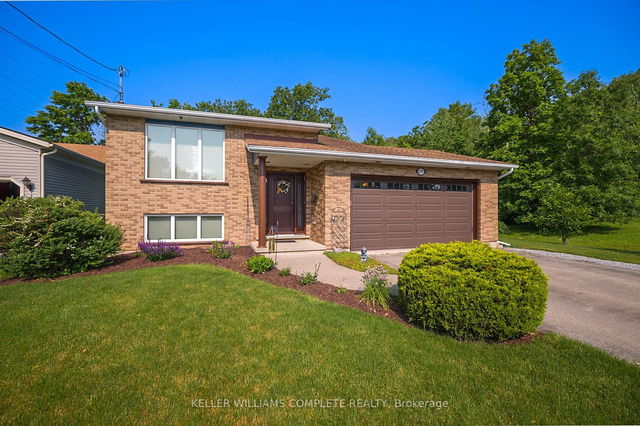Size
-
Lot size
7154 sqft
Street frontage
-
Possession
TBA
Price per sqft
$446 - $608
Taxes
$2,433.17 (2024)
Parking Type
-
Style
1 1/2 Storey
See what's nearby
Description
Stunning Craftsman Home In Fort Erie's South End. Ideally just a 5 min walk from the scenic Niagara River, Waterfront Parks, Charming Restaurants, Shopping, Border to USA. All nestled in this quiet, private location at end of QEW. Just a short Drive to Niagara Falls, Niagara On The Lake Wineries, Golf Courses. Walk across the street to the Fort Erie Seniors Centre for activities. (Cards, Yoga Etc). This hidden gem will not disappoint. Step into this lovers dream, where sunlight dances through expansive windows and mornings start with coffee on the sun drenched porch. The open Foyer & Staircase separate to the spacious formal living room which flows into the open-concept dining room and oversized amazing kitchen featuring a Island, pot drawers, a 36" RangeMaster Hood, a 36" Jenn Air stove, and picturesque windows that flood space with natural light, Original hardwood floors add warmth and character throughout, creates a cozy, relaxing ambiance. Queen size Jacuzzi Tub on main level. The primary suite occupies it's own private level, complete with a 3-piece ensuite, Wall to wall closets and a versatile sitting room or Nursery overlooking the back, great for private in-law potential. This home is perfect for entertaining or accommodating a growing family, with a huge basement offering tremendous potential and a separate entrance. The 5-car driveway provides ample parking for family & guests. Don't miss this rare opportunity to own a piece of Craftsman elegance in a prime location! Please refer to the attached floor plans for room sizes, **EXTRAS** Upgraded kitchen, lighting, ensuite, freshly painted hardwood floors throughout with 8 inch baseboards. Over1500 SqFt Longtime owner with pride of ownership.
Broker: ROYAL LEPAGE REAL ESTATE SERVICES LTD.
MLS®#: X11918904
Property details
Parking:
5
Parking type:
-
Property type:
Detached
Heating type:
Forced Air
Style:
1 1/2 Storey
MLS Size:
1100-1500 sqft
Lot front:
50 Ft
Lot depth:
142 Ft
Listed on:
Jan 11, 2025
Show all details
Rooms
| Level | Name | Size | Features |
|---|---|---|---|
Main | Bedroom 3 | 9.8 x 12.0 ft | Open Concept, Picture Window, W/O To Yard |
Second | Primary Bedroom | 21.3 x 11.3 ft | Hardwood Floor, Formal Rm, B/I Bookcase |
Main | Dining Room | 13.9 x 13.1 ft | Open Concept, Hardwood Floor, Combined W/Dining |
Show all
Instant estimate:
orto view instant estimate
$35,459
lower than listed pricei
High
$667,755
Mid
$633,541
Low
$614,674







